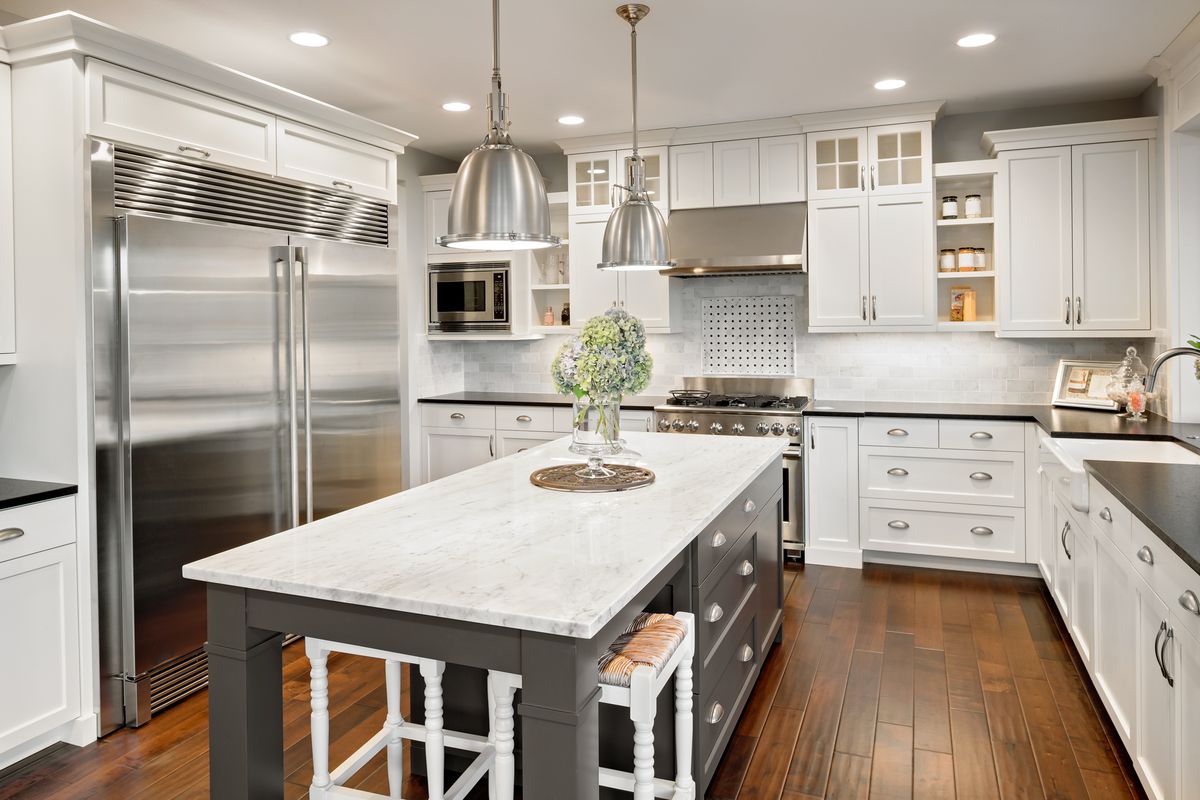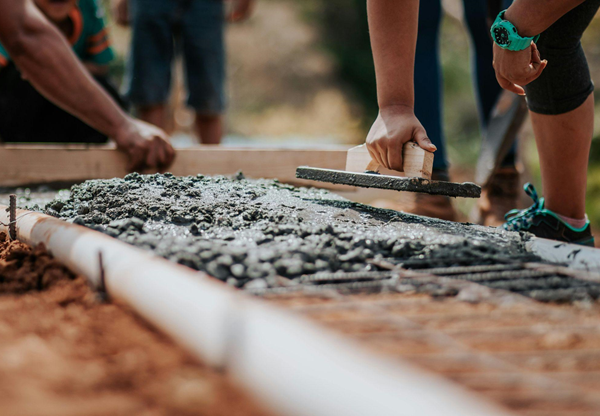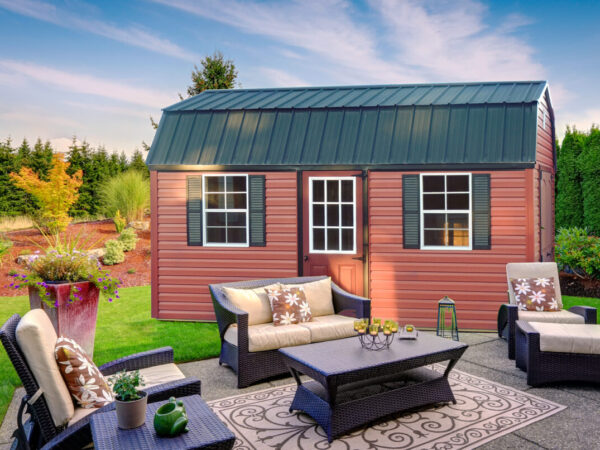One of the most functional in our homes is none other than your kitchen. The kitchen area of your home needs to be perfect that can help you cook and do all tasks quickly. Having a furnished kitchen in your home can add value to your property. You can double up the perks if you have the kitchen in your basement. Remodeling your basement can prove beneficial for you because you can use the extra space of your basement as your kitchen. Many people skip on using the basement because they think the cost of remodeling will be high. But they forget the additional value that the furnished basement can add to your house.
So, if you are thinking of furnishing your basement as your kitchen, you need to jot down a plan. Utilizing your basement as a kitchen is slightly different from any other room. You have to take care of the ventilation, insulation, floors, ceiling and many more things. For the roof, it is better to skip on the suspended ceiling. This way, you can gain more vertical space for your kitchen. In addition to that, you need to consider the total budget, area, and design for your kitchen. It is better to work out a plan before starting the renovation process. Below is a helpful guide that can assist you while you remodel your basement kitchen. Head to our guide to know the five essential steps you need for remodeling your kitchen.
- Determine your budget for remodeling:
Budget is the main reason why people fear remodeling or renovation processes. To reduce the remodeling problems, you have to determine a budget for your renovation process. It is better to seek help from an expert while considering the budget. Know that you have to consider every big or small cost for your budget. Give a visit to your local market to know the accurate cost of materials. Do not forget to add the labor cost to your budget. At first, you need to think of a kitchen model. After that, you can jot down the cost of it.
- Add the lightning factor:
The worst problem you can face in your basement is lighting. In the basement, the main issue is always the lighting. To reduce the lighting problem, you have to think of artificial lighting options. The good thing is that you can buy many led lights to make up for the darkness in your basement. You can also invest in ceiling panels or led bulbs to illuminate your kitchen area. Investing in led lights can also help you reduce your monthly electricity bill.
- Focus on your windows treatment:
Not having a window in your basement can prove dreadful for you. Windows can help you bring natural sunlight into your dark and gloomy basement. In addition to lighting, windows can also help you make your kitchen airy. So, you have to focus on windows as they are an essential addition to your basement.
- Finish your flooring:
Most of the basements will have a concrete floor. So, before you head on to the next step, it is better to finish your floorings. Try to go for floor tiles for your kitchen. In addition to your tiles, you can also invest in hardwood flooring.
- Is your basement insulated?
Insulation in your basement can prove beneficial to keep the temperature moderate inside the walls. The addition of insulation can help you save your electricity. Insulation will keep the inside temperature ideal so that it does not heat the kitchen. You can get your insulation needs done by a team of experts that offer spray foam insulation New Hampshire.
Conclusion :
In order to successfully remodel your basement kitchen, make sure to contact professionals to help you with it. This will allow you to avoid further expenses in case the remodeling is done poorly.





