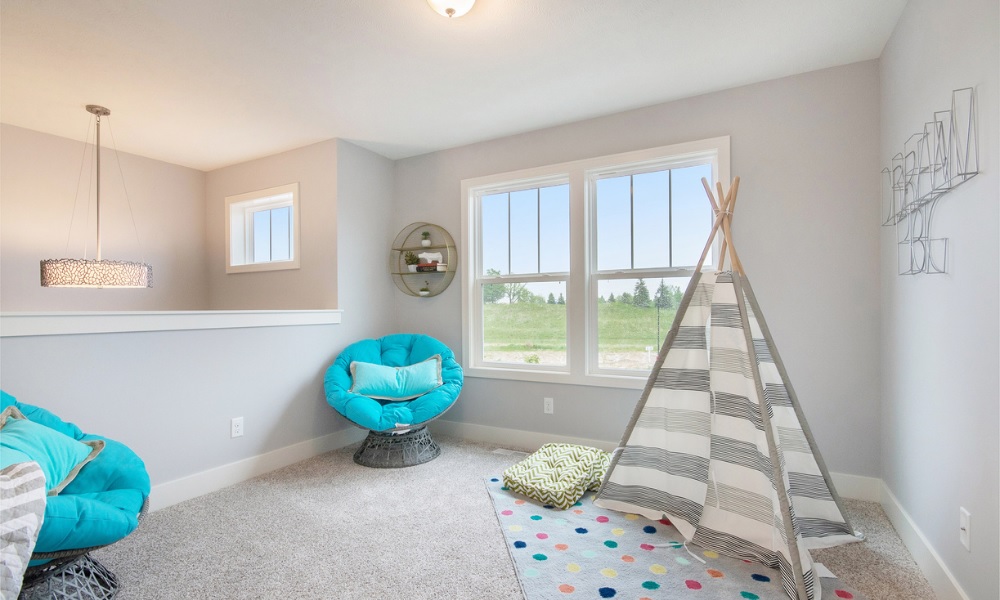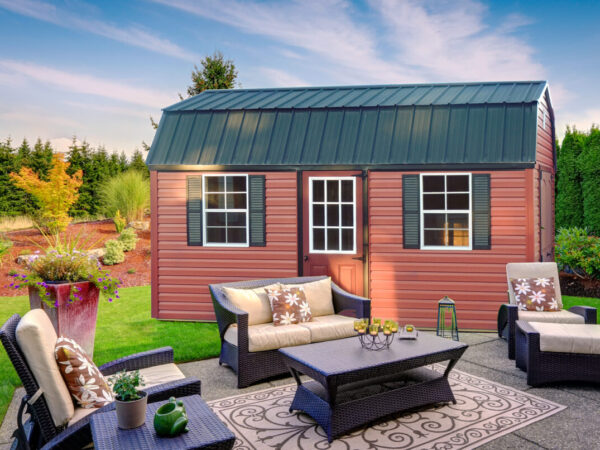Nothing elevates a living space quite like ample natural sunlight streaming in. Beyond the obvious benefits of reducing reliance on artificial light, natural illumination improves both mood and function. When designed intentionally, sunlight breathes life and beauty into homes.
Orient layouts wisely
The orientation and layout of floorplans play a major role in harnessing daylight. When possible, design the length of the home to face north to south to maximize southern sun exposure. It allows daylight to penetrate more spaces throughout the day. Position frequently used spaces like kitchens, offices, and living areas along the sunniest southern facades. Optimize window placement in these bright zones accordingly. Study the unique path and times of sunlight in your location to identify the true sunny zones on the lot throughout the seasons. Sunrise and sunset patterns shift on the horizon during summer versus winter. Some spaces are brightly lit most of the year but fall into heavy shade in other seasons. Get intimate with daily and seasonal solar patterns to inform intelligent design.
Install large windows
Strategically place the most sizable windows along external walls that receive the amplest direct sun exposure as indicated by your solar studies. Prioritize width over height for daylight penetration. Just be mindful of potential heat gain and glare in going overboard on large glazing. Optimize special coatings and exterior shading when needed. While exterior windows usher light in, interior glass surfaces like transom windows over doors or glass walls between rooms disseminate daylight throughout. It allows the sun to refract deeper into floorplans. Just ensure interior glazing does not compromise privacy where needed. Frosted glass is one solution providing both light and obscurity. For more info, check out this site.
Celestial-facing skylights, clerestory windows, and entire sunroom additions draw in light from above. It illuminates interiors not suitable for exterior windows. Especially effective for central hallways and core spaces, overhead daylight grabs the sun at all angles. Just avoid overheating issues through heat-reflective glazing, ventilation, and shading solutions. Carefully consider solar orientation so that overhead glazing enhances daylight instead of glare.
Choose bright surfaces and finishes
The interplay between sunlight and surfaces also impacts brightness. White, off-white, or light reflective paints maximize lumens while darker hues absorb precious light. Similarly, glossy and lightly colored flooring materials spread illumination. Task lighting supplements the ambiance. But a thoughtful whole-home color palette truly harmonizes with glorifying sunlight. Rather than uniform bright light everywhere, design distinct lighting experiences that align with room functions. For example, light and airy kitchens aid safe food prep while cozy dim living rooms set relaxing moods. Zone lighting characteristics through fixture choices, window treatments, bulbs, and more while drawing the right daylight balance.
Account for seasonal shifts
Observe that daylight patterns fluctuate based on the sun’s seasonal movement and angle. Windows facing certain directions cast different light in winter versus summer. Landscaping also changes filtration. Incorporate adjustable lighting and shading systems adaptable to seasonal needs. For example, deciduous trees keep rooms cooler in summer and then maximize winter sun once leaves shed. While harnessing sunshine, beware of glare and overheating issues through passive exterior shading. Deep roof overhangs, awnings, base plantings, and covered entryways temper intense high-altitude light. Properly sized exterior elements oriented thoughtfully relative to facades prevent an abundance of direct summer sun yet welcome lower winter light. To balance ample natural light, incorporate lamps, sconces, and fixtures emitting warmer light temperatures.





